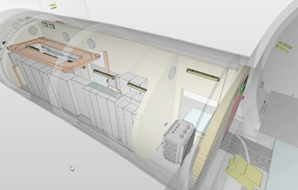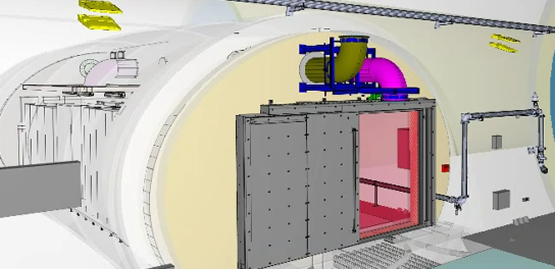ÖBB is pushing ahead with the implementation of BIM for planning, execution and operation. The following services were required in detail:
- Creation of BIM specialised models to improve planning quality
- Coordination of specialist trades through model-based work to improve communication
- Creation of a BIM as-built model for overall model-based building documentation
Technical Data
Creation of BIM models for the following trades:
- SFE cable construction services
- Energy technology
- Telecommunications
- Safety technology
- Mechanical systems
- Tunnelling equipment
- Third-party planning services (tunnel doors, shaft access system, etc.)
Scope
- 138 models of the cross-passages with approx. 355 elements each
- 10 models of the buildings, each with around 200 elements
- 36 models of the travelling tunnel tube with approx. 650 elements each
Our services
- BIM overall coordination
- BIM modelling & coordination of SFE cable construction services
- BIM modelling & coordination energy technology
- BIM Modelling & Coordination Telecommunications
- BIM modelling & coordination of safety technology
- BIM modelling & coordination of mechanical systems
- BIM modelling & coordination of tunnel equipment
- BIM modelling & coordination of third-party planning services
Partner Companies
PDE Integrale Planung GmbH
Absberggasse 47
1100 Vienna
ETS planning office for electrical engineering
Baumbichlstrasse 28
5026 Salzburg Aigen











